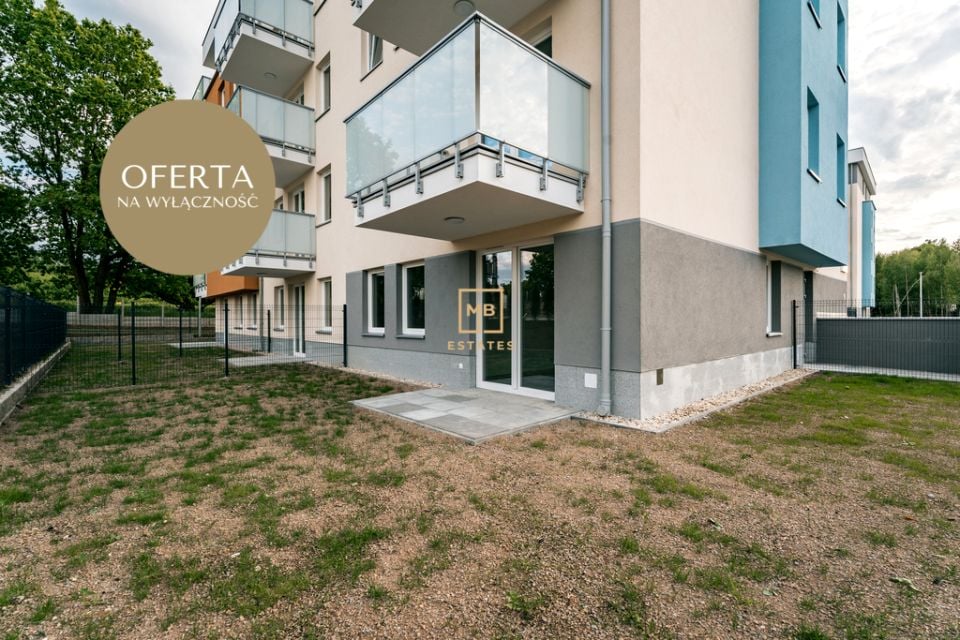MB Estates ma przyjemność zaprezentować na sprzedaż niezwykle atrakcyjne mieszkanie o powierzchni 44,47 m², usytuowane na parterze nowoczesnego czteropiętrowego budynku z 2025 roku. To doskonała propozycja dla osób poszukujących wygodnego i funkcjonalnego mieszkania w spokojnej lokalizacji.
MIESZKANIE
W skład mieszkania wchodzi:
salon z aneksem kuchennym (21,19 m2)
sypialnia (11,16 m2)
łazienka (4,15 m2)
przedpokój (7,97 m2)
DODATKOWE INFORMACJE
- Stan deweloperski - mieszkanie jest gotowe do wykończenia, co daje pełną swobodę aranżacyjną i możliwość dostosowania wnętrza do własnych potrzeb.
- Do mieszkania przynależy ogródek o powierzchni 68,90 m2.
- Ciepła woda oraz centralne ogrzewanie podłogowe zasilane z kotłowni gazowych i pomp ciepła wspomagane instalacją fotowoltaiczną.
- Ekspozycja wschodnia.
- Bezpieczeństwo na najwyższym poziomie - teren osiedla zamknięty i całodobowo monitorowany.
- Miejsce postojowe w garażu podziemnym oraz komórka lokatorska (2,27 m2) - dodatkowo płatne 45 000 PLN i 15 000 PLN.
- Na terenie inwestycji przewidziano ogólnodostępne naziemne miejsca postojowe, które mogą służyć m.in. jako parking dla gości.
OPIS INWESTYCJI
Mieszkanie zlokalizowane jest w miejscowości Czarnochowice, na terenie gminy Wieliczka.
Nowoczesna inwestycja obejmuje trzy budynki mieszkalne z podziemnymi halami garażowymi.
Dostęp do osiedla zapewniony jest od strony ul. Wygoda, gdzie przy wjeździe zamontowano szlaban zwiększający bezpieczeństwo mieszkańców.
Inwestycja położona jest w spokojnej i zielonej części miasta, co gwarantuje komfortowy wypoczynek z dala od zgiełku, a jednocześnie dogodną komunikację z centrum Krakowa i innymi dzielnicami.
Dla wygody mieszkańców w budynkach zainstalowane zostaną nowoczesne, cichobieżne windy, obsługujące wszystkie piętra oraz poziomy garażowe. W trosce o energooszczędność zastosowane zostaną kotłownie gazowe, wspierane przez pompy ciepła i instalacje fotowoltaiczne.
Na terenie osiedla zaplanowano strefy relaksu ławki, plac zabaw dla dzieci oraz nasadzenia zieleni ozdobnej, tworzące przyjazne otoczenie w bezpośrednim sąsiedztwie budynków.
W najbliższej okolicy znajdują się m.in.:
Sklep Biedronka 1,5 km
Żabka 500 m
Centrum handlowe ATUT (m.in. MediaExpert, Pepco, McDonald's, Rossmann) 1,5 km
Lokalne restauracje ok. 2 km
Przystanek autobusowy (linie 153, 284) 500 m
Stacja kolejowa Bieżanów Drożdżownia 2 km (możliwość zaparkowania auta i dotarcia pociągiem do centrum w 15 minut)
Lasy i tereny zielone 300 m
CENA: 499 000 PLN
Obligatoryjnie:
Miejsce postojowe w garażu podziemnym 45 000 PLN
Komórka lokatorska 15 000 PLN
KONTAKT W SPRAWIE OFERTY:
Patrycja Flizak tel.
MB Estates is pleased to present for sale an extremely attractive apartment with an area of 44.47 m², located on the ground floor of a modern four-story building from 2025. This is an excellent proposition for people looking for a comfortable and functional apartment in a quiet location.
APARTMENT
The apartment includes:
living room with kitchenette (21.19 m2)
bedroom (11.16 m2)
bathroom (4.15 m2)
hall (7.97 m2)
ADDITIONAL INFORMATION
- Developer standard - the apartment is ready for finishing, which gives you complete freedom of arrangement and the ability to adapt the interior to your own needs.
- The apartment includes a garden with an area of 68.90 m2.
- Hot water and central underfloor heating powered by gas boilers and heat pumps supported by a photovoltaic installation.
- Eastern exposure.
- Security at the highest level - the estate area is closed and monitored 24 hours a day.
- Parking space in the underground garage and a storage room (2.27 m2) - additional fee: PLN 45,000 and PLN 15,000.
- The investment area will feature publicly accessible above-ground parking spaces that can be used, among other things, as a parking lot for guests.
INVESTMENT DESCRIPTION
The apartment is located in Czarnochowice, in the Wieliczka commune.
The modern investment includes three residential buildings with underground garages.
Access to the estate is provided from Wygoda Street, where a barrier has been installed at the entrance to increase the safety of residents.
The investment is located in a quiet and green part of the city, which guarantees a comfortable stay away from the hustle and bustle, and at the same time convenient communication with the center of Krakow and other districts.
For the convenience of residents, modern, silent elevators will be installed in the buildings, serving all floors and garage levels. In the interests of energy efficiency, gas boiler rooms will be used, supported by heat pumps and photovoltaic installations.
Relaxation zones have been planned within the estate benches, a playground for children and ornamental greenery, creating a friendly environment in the immediate vicinity of the buildings.
In the immediate vicinity you will find, among others:
Biedronka store 1.5 km
Frog 500 m
ATUT Shopping Center (including MediaExpert, Pepco, McDonald's, Rossmann) 1.5 km
Local restaurants - approx. 2 km
Bus stop (lines 153, 284) 500 m
Bieżanów Drożdżownia railway station 2 km (possibility to park your car and reach the city centre by train in 15 minutes)
Forests and green areas 300 m
PRICE: 499,000 PLN
Obligatory:
Parking space in the underground garage PLN 45,000
Storage unit PLN 15,000
CONTACT REGARDING THE OFFER:
Patrycja Flizak tel.
Oferta wysłana z programu dla biur nieruchomości ASARI CRM ( )



